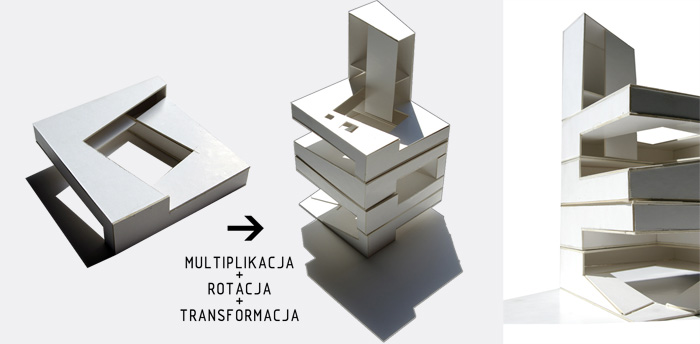a draft-night;)


idea of \u200b\u200bthe project reaches out to the world of children's fairy tales about princesses who live in the castle tower, and in part to a model of residential towers built in the thirteenth to the fifteenth century by rich families in the Italian town of San Gimignano. The modern transformation of the medieval "skyscrapers" have become high-altitude anonymous blocks, where for one family is intended for a single cell in a huge structure. The inhabitants of today's towers appear to be "trapped" in their homes and sentenced to one-sided view from the window, with only one level (floor).
Private residential tower is a luxury of life on many levels simultaneously - at the height of 7-8 floor, with wide views of the countryside, as well as with their own private garden on the ground. Open to the light from each side, free from burdensome neighbors.
distribution functions in order vertical - from the most everyday at the bottom, after more private at the top - make you feel at all levels / in all rooms, as in a separate free space.
Location: wherever we have a view of the entire area from above. A large plot of land is not needed - the backbone of the base of the tower is less than 50m2 (8x8m). My choice - the green area on the banks of the Vistula River Vistula in Warsaw.














